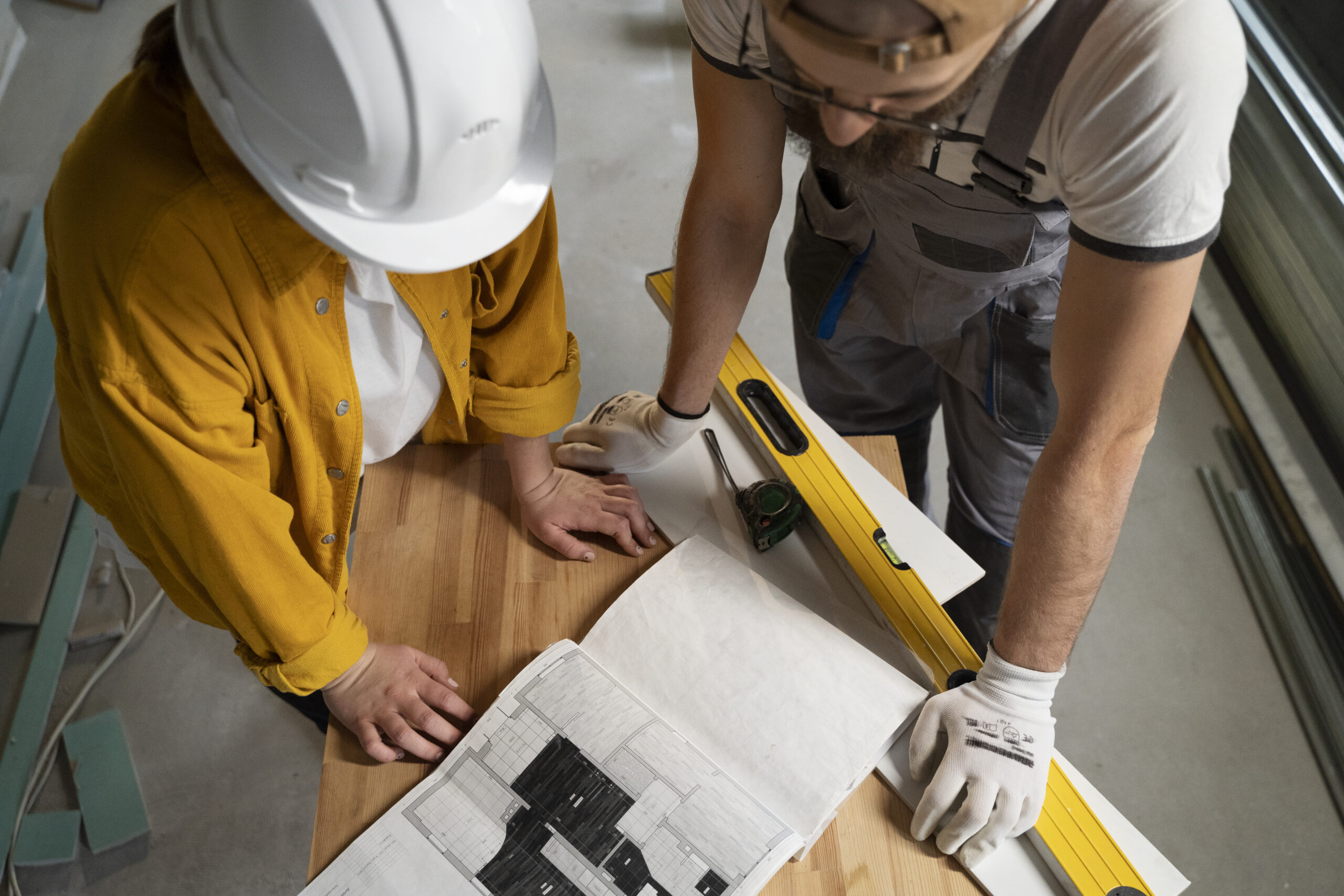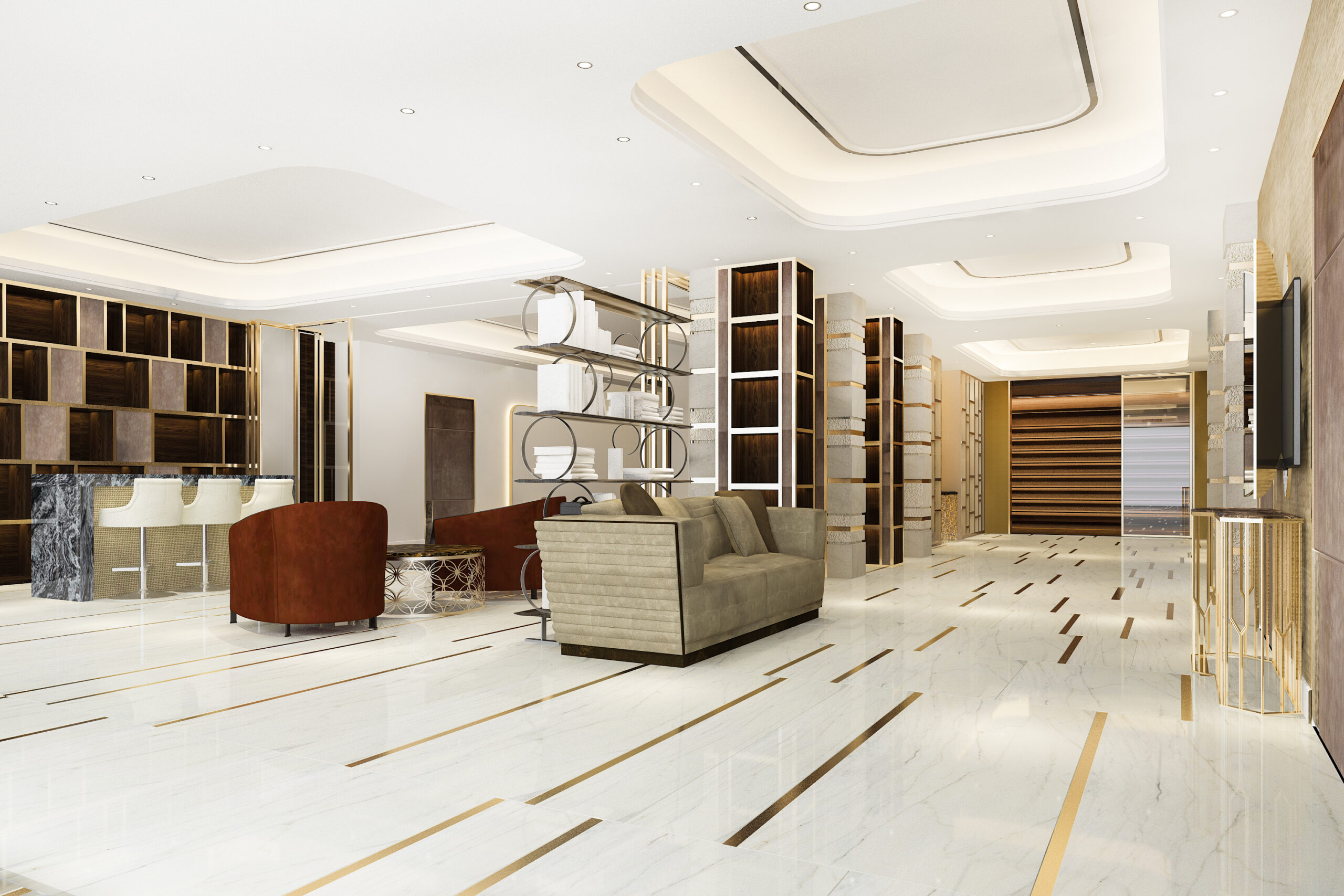When it comes to turning bare spaces into functional, aesthetically pleasing environments, interior fit-outs are where the magic happens. But even the most experienced contractors need clear communication to fully understand a client’s requirements and expectations. Without this mutual clarity, delays, cost overruns, and design mismatches can occur.
At Masar Groups, we have worked with a wide network of contractors and subcontractors, and one lesson stands out: the success of an interior fit-out project depends heavily on the information given to contractors before work begins. This guide outlines exactly what to explain about interior fit-outs to contractors—ensuring everyone is aligned from day one.
Understanding Interior Fit-Outs
Before diving into specifics, contractors should understand what an interior fit-out entails. While many are familiar with the term, there’s often a difference in how it’s interpreted.
An interior fit-out refers to the process of finishing and customizing the internal space of a building to suit the needs of its occupants. This includes structural adjustments, installation of systems (HVAC, lighting, plumbing), flooring, partitions, and decorative finishes. The fit-out bridges the gap between a shell-and-core space and a ready-to-use environment.
Key Point to Explain to Contractors:
Fit-outs are not just “finishing touches.” They are a strategic combination of design, functionality, safety, and compliance that require precise execution.
- Scope of Work
The first and most critical thing to explain to contractors is the exact scope of work. A lack of clarity here is the root cause of most project disputes.
Include:
- Whether the project is Category A (basic finish) or Category B (fully customized for occupants).
- Demolition requirements, if applicable.
- Specific areas to be worked on (offices, reception, kitchen, washrooms, etc.).
- Detailed list of deliverables: partitions, ceilings, flooring, lighting, electrical works, furniture installation, etc.
Tip from Masar Groups:
Always provide contractors with detailed drawings, 3D renders, and a written scope document. This avoids “assumptions” that can lead to errors.
2. Design Intent and Vision
Contractors need to understand not just what they are building but also why. Sharing the design intent ensures the final product aligns with the overall vision.
Explain:
- The target look and feel (modern minimalism, luxury elegance, industrial chic, etc.).
- Brand identity elements (color schemes, materials, logo integration).
- Functional requirements (open collaboration zones vs. private meeting rooms).
- How the space should make occupants feel (energetic, calm, focused).
By explaining the story behind the design, you empower contractors to make better on-site decisions when unforeseen issues arise.
3. Technical Specifications
Technical details ensure precision in execution. Even skilled contractors can’t deliver the right outcome if they don’t have accurate specifications.
Must-share information:
- Dimensions, layouts, and clearances.
- Material grades, brands, and finishes.
- MEP (Mechanical, Electrical, and Plumbing) drawings.
- Acoustic and thermal insulation requirements.
- Fire safety standards and compliance codes.
Masar Groups Approach:
We prepare a comprehensive technical package before work begins, ensuring every contractor has the same reference point.
4. Quality Standards
Not all finishes are created equal, and contractors need to know the expected level of quality from the start.
Explain:
- Benchmark samples (tiles, wood finishes, paint swatches).
- Installation tolerances and alignment expectations.
- Defect tolerances for surfaces and joints.
- Testing and commissioning requirements for systems.
By setting these benchmarks early, you reduce rework and ensure a consistently high-quality finish.
5. Timeline and Milestones
Deadlines are critical in fit-out projects, especially when move-in dates are fixed.
Communicate:
- Start and completion dates.
- Key milestones (completion of partitioning, electrical installation, flooring, final touch-ups).
- Dependencies between trades (e.g., painting can only begin after plastering).
- Buffer time for approvals and inspections.
Pro Tip:
At Masar Groups, we use Gantt charts and digital project management tools to give contractors a clear visual timeline.
6. Budget and Cost Control
Cost overruns can derail even the most beautiful project. Contractors must understand financial expectations from the beginning.
Explain:
- Approved budget and payment schedule.
- Cost-saving priorities vs. areas where quality is non-negotiable.
- Procedure for handling variations or change orders.
Masar Groups Insight:
We recommend agreeing on a variation approval process upfront—this prevents surprise invoices halfway through the project.
7. Compliance and Permits
Interior fit-outs must meet local building codes and industry regulations. Contractors are often responsible for ensuring compliance during execution.
Key compliance points to clarify:
- Fire safety requirements (sprinkler systems, smoke detectors, fire-rated materials).
- Accessibility standards for disabled users.
- Energy efficiency codes.
- Government or landlord approvals needed before certain works.
8. Site Rules and Logistics
Beyond construction work itself, contractors need to know how to operate within the specific site environment.
Communicate:
- Site access times and security protocols.
- Storage areas for materials and tools.
- Waste disposal procedures.
- Noise and dust control measures.
- Coordination with other ongoing works in the building.
9. Coordination Between Trades
Fit-outs involve multiple trades—carpenters, electricians, plumbers, painters, and more. Miscommunication between them can cause costly delays.
Explain:
- Who is responsible for each trade?
- Sequence of tasks to avoid overlap.
- Points of intersection where trades must collaborate (e.g., lighting placement with ceiling installation).
Masar Groups Practice:
We assign a dedicated project coordinator to oversee cross-trade communication, ensuring no detail is missed.
10. Health and Safety Protocols
No project is worth compromising safety. Contractors must follow strict safety procedures at all times.
Discuss:
- PPE (Personal Protective Equipment) requirements.
- Site safety inductions.
- Emergency procedures and first-aid facilities.
- Reporting process for accidents or hazards.
11. Communication and Reporting
Regular updates are essential to keeping the project on track.
Clarify:
- Who the contractor reports to (site manager, project manager, client representative).
- Preferred reporting format (daily logs, weekly reports, progress photos).
- How to escalate urgent issues.
Masar Groups Standard:
We hold weekly coordination meetings with contractors to review progress, resolve challenges, and keep everyone aligned.
12. Post-Completion Handover
The fit-out process doesn’t end when construction stops—handover is equally important.
Explain:
- Snagging and defect rectification process.
- Handover documents required (warranties, as-built drawings, operation manuals).
- Maintenance instructions for installed systems.
Benefits of Clear Communication with Contractors
When contractors fully understand fit-out requirements, the results speak for themselves:
- Fewer mistakes and rework.
- Faster project completion.
- Better quality finishes.
- Lower costs due to reduced delays.
- Happier clients who get exactly what they envisioned.
How Masar Groups Ensures Contractor Clarity
At Masar Groups, we believe the foundation of any successful fit-out lies in transparency, documentation, and coordination. We provide contractors with:
- Detailed project briefs and visual aids.
- Centralized communication channels.
- Clear timelines and progress tracking tools.
- A dedicated project manager to address queries in real time.
Our approach eliminates guesswork, builds trust, and ensures flawless delivery—on time, on budget, and to the highest standards.
Conclusion
Explaining interior fit-out requirements to contractors is not just about handing over drawings—it’s about sharing a complete vision backed by precise technical details, clear expectations, and open communication. The more contractors know from the start, the smoother the project will run.
Whether you’re fitting out an office, retail store, or luxury residence, Masar Groups ensures every contractor involved understands the mission and delivers with excellence. We don’t just manage projects—we craft spaces that inspire, perform, and endure.






