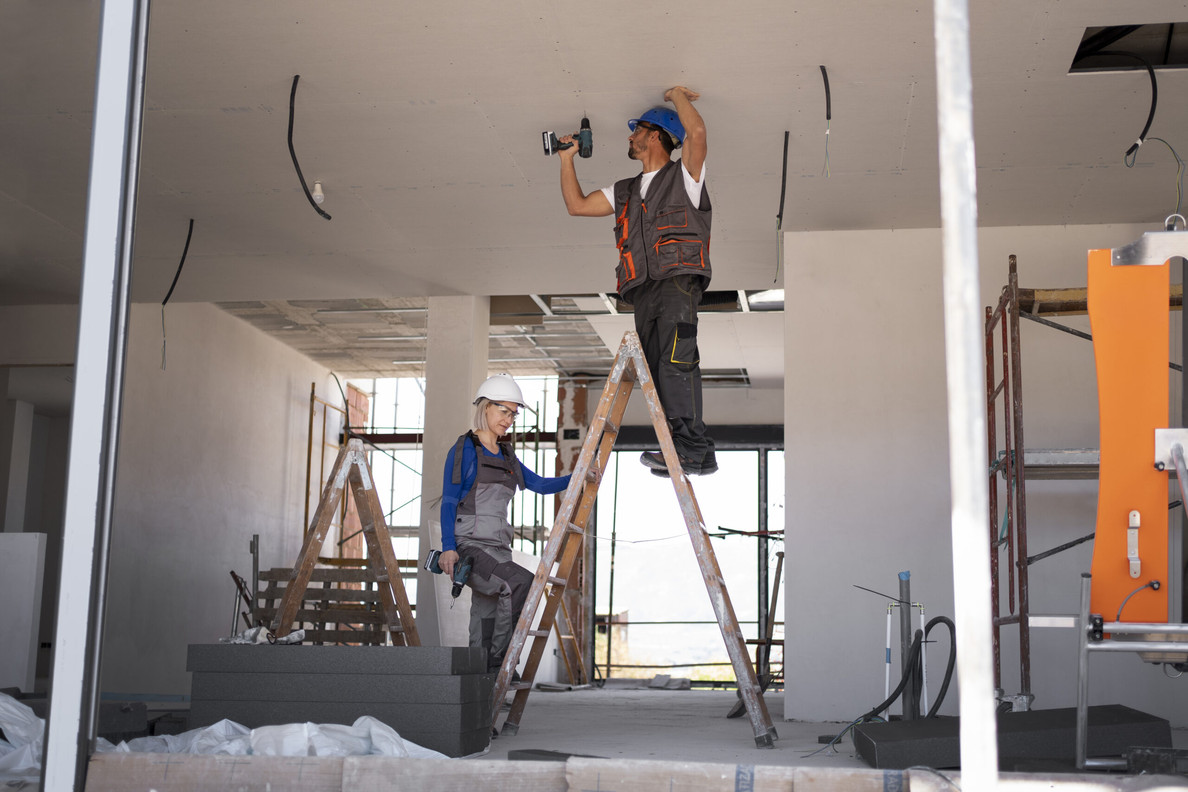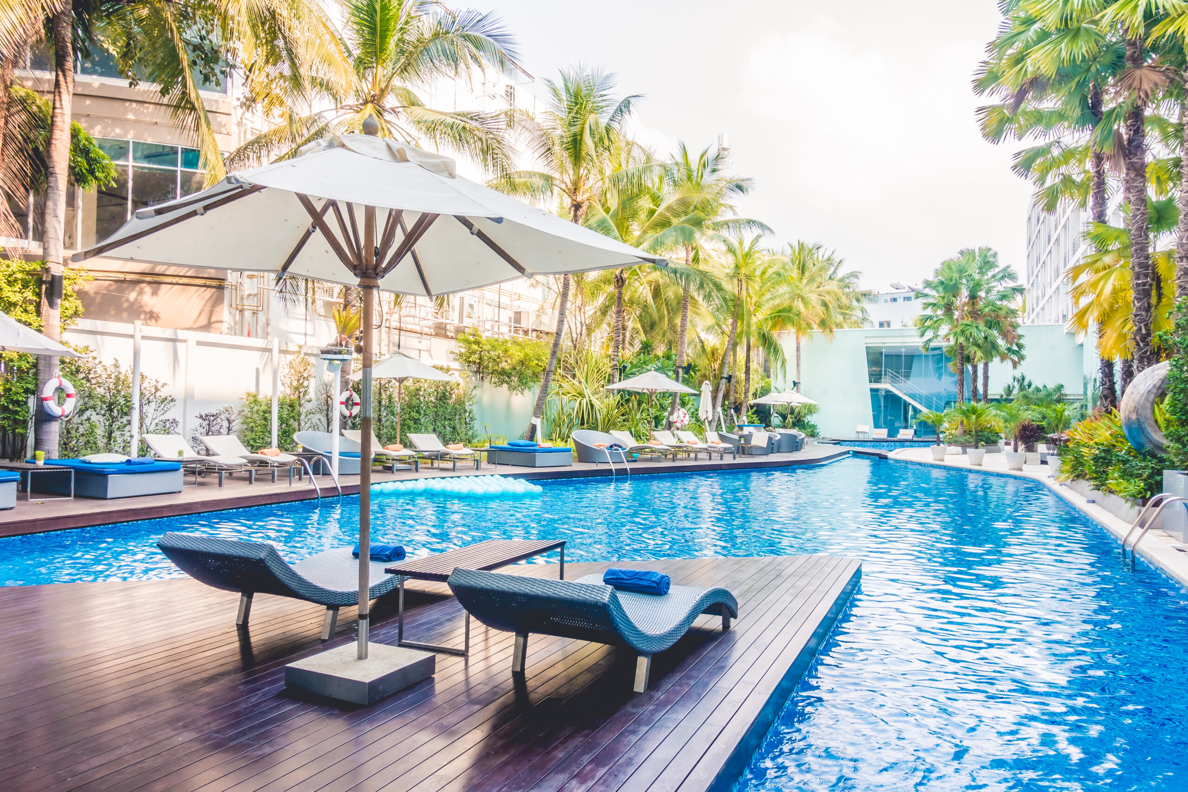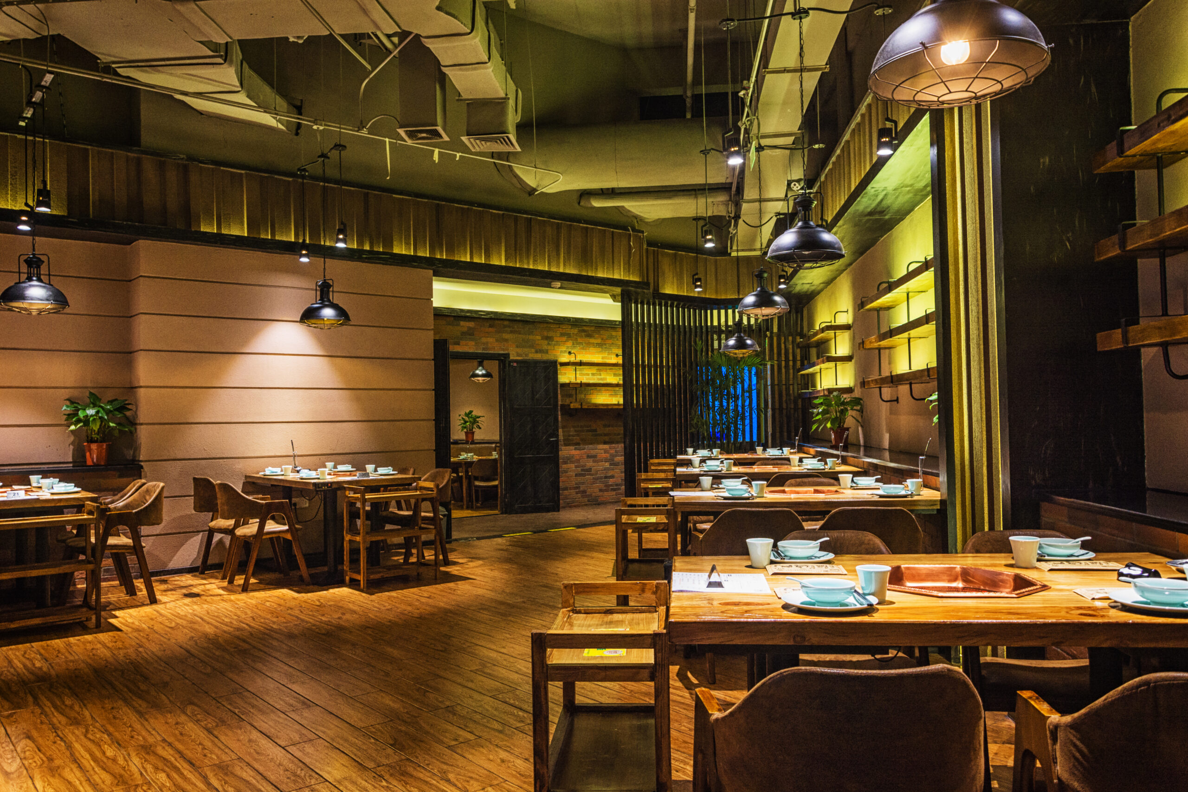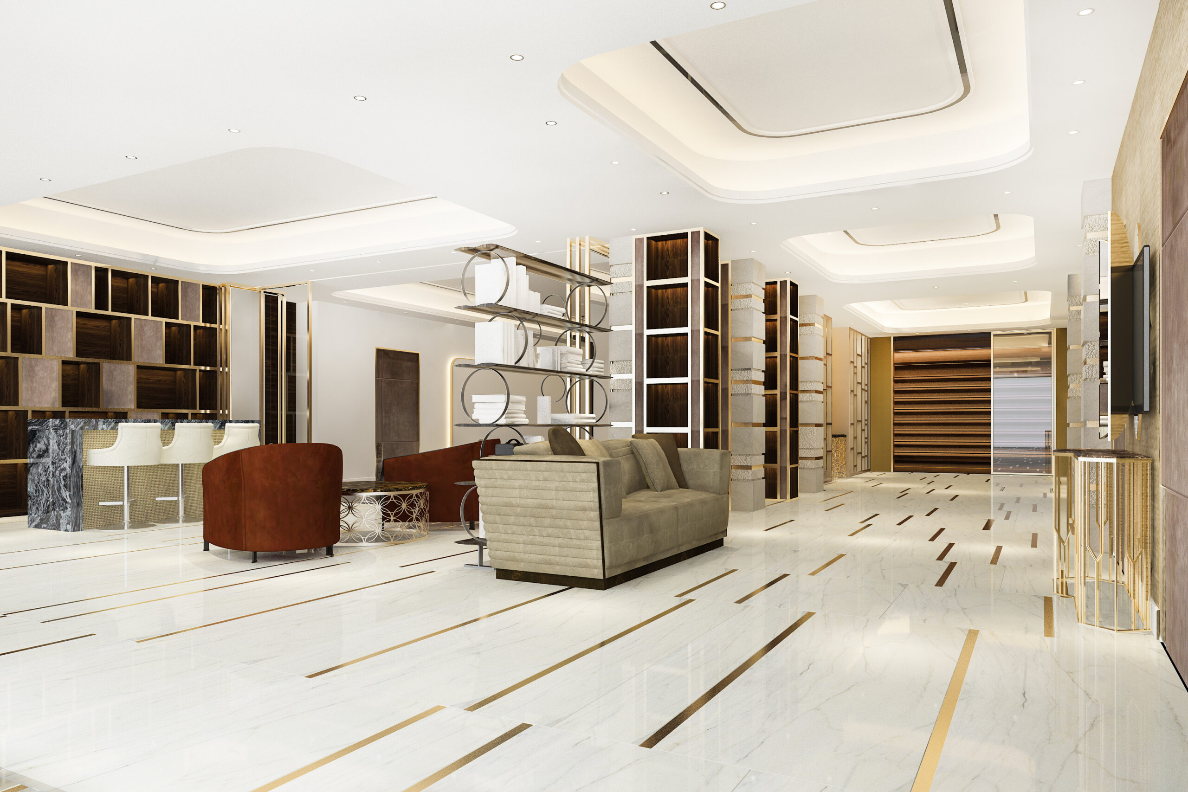In the world of construction, the term “interior fit-out” plays a vital role in turning architectural structures into fully functional, livable, and visually appealing spaces. Whether it’s a corporate office, a retail showroom, a luxury apartment, or a hotel, interior fit-outs transform bare structures into finished environments ready for use.
At Masar Groups, we understand the art and science behind interior fit-outs, offering turnkey solutions that blend functionality, aesthetics, and precision. This comprehensive guide will walk you through the essentials of interior fit-outs in construction, from definitions and processes to benefits and trends shaping the industry.
What is an Interior Fit-Out?
An interior fit-out refers to the process of preparing the interior of a building for occupation. It involves completing and customizing internal spaces according to the specific needs of the occupant, once the basic structural framework of the building is complete. Fit-out services cover everything from installing partitions, flooring, ceilings, lighting, mechanical systems, and furniture to branding elements and decor.
In simple terms, while construction builds the shell, interior fit-outs make it usable, beautiful, and aligned with your purpose.
Categories of Interior Fit-Outs
Interior fit-outs are typically divided into three main categories depending on the scope of work:
1. Shell and Core
This stage involves delivering a basic building structure, including:
- Foundations
- External walls
- Elevators
- Common areas (like lobbies and restrooms)
The internal space remains unfinished, ready for fit-out work to be carried out by tenants or clients.
2. Category A (Cat A) Fit-Out
This is the landlord’s responsibility and includes basic interior finishes such as:
- Suspended ceilings
- Lighting
- HVAC systems
- Raised floors
- Fire protection systems
While Category A provides a usable space, it still requires customization to reflect the occupant’s operational or aesthetic needs.
3. Category B (Cat B) Fit-Out
Category B is where the space is tailored for a specific tenant or user. It includes:
- Partitioning and internal walls
- Floor and wall finishes
- Custom lighting
- Workstations and furniture
- Brand elements and signage
- IT and communication systems
At Masar Groups, we specialize in Category B and turnkey fit-out solutions, ensuring that your interior is move-in ready with minimal stress and maximum quality.
The Interior Fit-Out Process
An effective fit-out project requires thoughtful planning, clear communication, and expert execution. Below is a step-by-step breakdown of a typical fit-out process followed by Masar Groups:
1. Consultation and Needs Analysis
The journey begins with understanding the client’s vision, needs, goals, and budget. This includes:
- Space usage assessment
- Design preferences
- Technical and legal requirements
2. Concept Design and Planning
Our design team creates initial layouts, 3D renders, and mood boards, helping clients visualize the end result. Detailed planning ensures:
- Efficient space allocation
- Ergonomic design
- Compliance with safety and regulatory standards
3. Project Costing and Timeline Estimation
A transparent breakdown of the project cost is provided, along with a realistic schedule. Our clients appreciate Masar Groups’ commitment to on-time, on-budget delivery.
4. Procurement and Mobilization
We source high-quality materials, furniture, and fixtures from trusted vendors, ensuring durability and aesthetic consistency. Our project managers then coordinate site setup and team mobilization.
5. Construction and Fit-Out Execution
The physical transformation begins. This includes:
- Electrical and MEP installations
- Partitioning and ceiling work
- Flooring and painting
- Custom carpentry and furnishing
- Branding and decor
6. Quality Control and Safety Inspections
Each stage undergoes rigorous quality checks to ensure the highest standards are met. We also ensure compliance with local safety and building codes.
7. Client Walkthrough and Handover
The completed space is presented to the client for final approval. Any last-minute adjustments are made, and the project is formally handed over, ready for occupation.
8. Post-Completion Support
Unlike many contractors, Masar Groups offers ongoing support and maintenance services to ensure long-term performance and client satisfaction.
Benefits of Professional Fit-Out Services
A professionally executed fit-out delivers far more than aesthetics—it impacts employee performance, customer experience, and operational efficiency.
1. Enhanced Functionality
Fit-outs ensure every square foot of your space is utilized effectively, whether you need open workspaces, private meeting rooms, or customer engagement zones.
2. Brand Alignment
For businesses, the interior environment communicates brand identity. Colors, textures, layouts, and lighting all contribute to brand storytelling.
3. Increased Property Value
Well-finished interiors improve asset value, making the space more attractive for resale or leasing.
4. Energy Efficiency and Sustainability
Modern fit-outs integrate sustainable materials and systems that reduce operational costs and environmental impact.
5. Health and Wellness
Ergonomic furniture, biophilic design, and good lighting contribute to the well-being and productivity of occupants.
Interior Fit-Out Applications by Sector
1. Commercial Office Fit-Outs
Modern workplaces need to support collaboration, productivity, and well-being. Masar Groups delivers functional office designs featuring:
- Open-plan layouts
- Breakout areas
- Private cabins
- Smart lighting and acoustic systems
2. Retail Fit-Outs
Retail fit-outs are focused on customer experience. We design layouts that highlight merchandise, promote footfall, and enhance brand perception.
3. Hospitality Fit-Outs
Hotels, restaurants, and cafes require ambiance, comfort, and durability. Our team ensures a perfect balance between elegance and efficiency.
4. Residential Fit-Outs
For high-end villas or apartments, Masar Groups provides luxury fit-out services that focus on personal style, comfort, and smart home integration.
5. Healthcare and Educational Institutions
Specialized fit-outs are essential in hospitals, clinics, and schools to meet strict regulatory and functional standards while maintaining aesthetics.
Trends Shaping the Future of Fit-Outs
As the industry evolves, here are key trends shaping interior fit-outs today:
1. Sustainability
Clients are increasingly prioritizing eco-friendly materials, energy-saving lighting, and green certifications like LEED.
2. Modular and Flexible Design
Fit-outs now focus on flexibility—modular furniture, movable partitions, and reconfigurable spaces support evolving needs.
3. Technology Integration
Smart systems, including automated lighting, climate control, and touchless features, are becoming essential.
4. Biophilic Design
Integrating natural elements such as indoor plants, green walls, and natural light promotes wellness and creativity.
5. Wellness-Focused Spaces
Spaces designed for physical and mental well-being—ergonomic workstations, air purification systems, and calming interiors—are in high demand.
Why Choose Masar Groups for Interior Fit-Out Projects?
As one of Dubai’s emerging leaders in construction and fit-out, Masar Groups brings together innovation, quality, and reliability under one roof.
What Sets Us Apart:
- End-to-End Services: From concept to completion, we handle design, approvals, execution, and post-delivery support.
- Experienced Team: Our designers, engineers, and craftsmen are experts in creating customized interiors.
- Timely Execution: We understand the importance of deadlines and work with precision to meet them.
- Client-Centric Approach: We listen, collaborate, and ensure our work aligns with your vision and business goals.
- Competitive Pricing: Without compromising on quality, we deliver value-engineered solutions to suit your budget.
When you choose Masar Groups, you’re not just hiring a contractor—you’re partnering with a team dedicated to building spaces that inspire.
Conclusion
Interior fit-outs are the final, crucial phase in the construction journey—transforming blank structural spaces into vibrant, personalized environments. Whether you’re setting up a new office, launching a retail outlet, or upgrading your home interiors, a well-executed fit-out project ensures comfort, functionality, and a lasting impression.
At Masar Groups, we specialize in creating interiors that are both beautiful and built to perform. With a meticulous eye for detail and a commitment to excellence, we bring your vision to life—on time, within budget, and beyond expectations.
Contact Masar Groups
Ready to transform your space?
Let’s build something exceptional together.
📧 Email: info@masargroups.com
🌐 Website: www.masargroups.com






